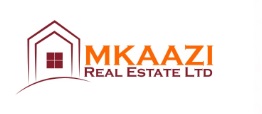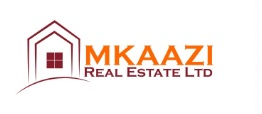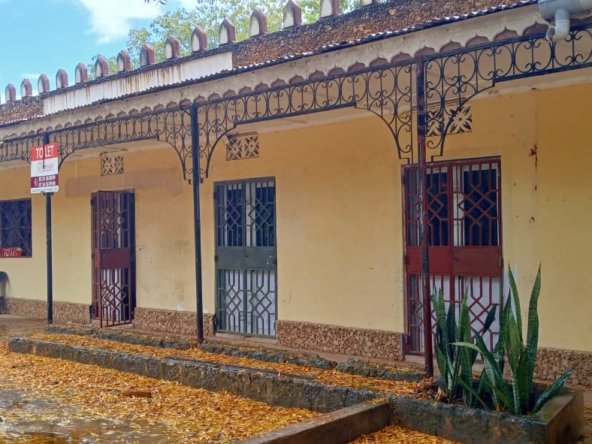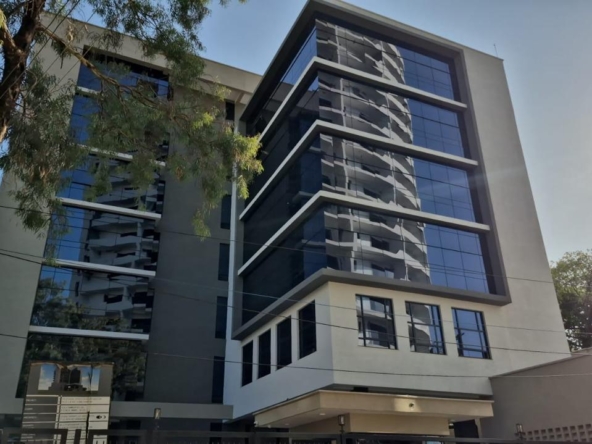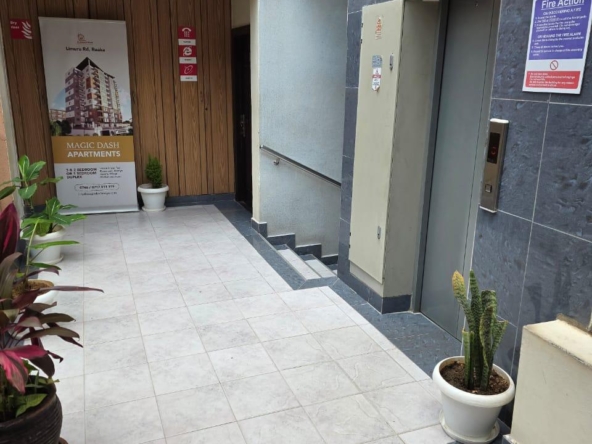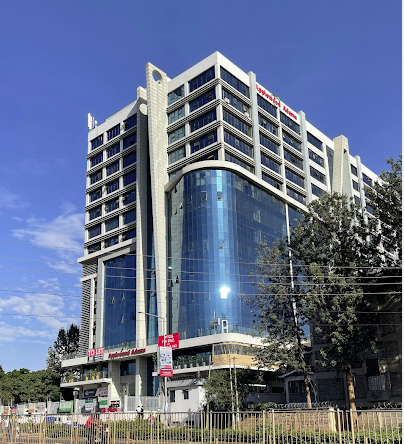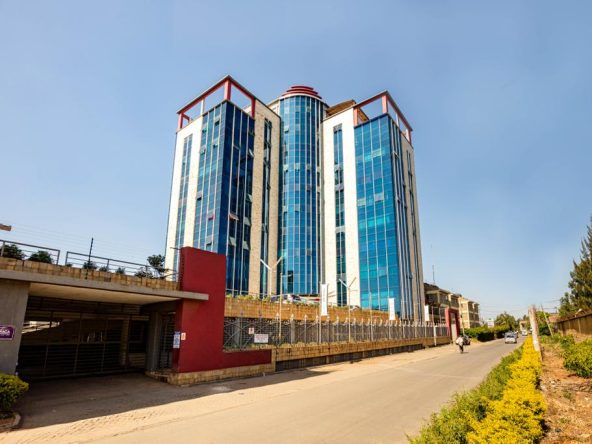- Home
- Commercial We have a diverse listing of commercial properties in Kenya, both for lease and for sale. Be it industrial property, conventional office space, furnished office space, co-work spaces to go downs to industrial park spaces and storage, we have it covered.
- Land We have one of the most diverse listings of verified land in Kenya in diverse locations across the country. From land for sale, land to lease, commercial land, agricultural land, residential plots and everything in between. Browse our extensive listing of verified properties and feel free to request a viewing. We only show our listings to clients who make a viewing appointment through our email info@mkaazirealestate.com or Via call or SMS to +254 763 56 8989.
- Residential
- Short stay
- Blog
Description
One Padmore Place is a 15 storied commercial and office tower, with fully serviced office wings. It has four basement parking levels, which combined with surface parking provides parking for 452 cars.
One Padmore Place is classified as a Grade A commercial building. It is designed to provide maximum possible spatial utility, good parking ratio and aesthetic appeal to ensure the building provides a superb business environment for its users.
One Padmore Place Design Edge
The building design adopted various sustainable environment strategies such as :
- Provision of an atrium for stack effect ventilation, location of core on the western façade to buffer the building from the western afternoon sun.
- To buffer against wind loads, orienting the building’s main linear axis parallel to the solar path, with full-height glazing facing the Northern and Southern axes to enhance quality of user space.
- Locally available materials with low maintenance requirements were incorporated in the building design to ensure maintenance is affordable over the building’s life cycle.
One Padmore Place Highlights
- Designed to maximize natural light, cross ventilation and fantastic views.
- Generous parking ratio.
- Minimal internal columns and flat edges to maximize efficiency for interior planning.
- Reputable institutional landlord and well known across the industry.
- Four state of the art elevators with one dedicated to cargo.
- Industry’s leading power and water back up technologies.
- Several local and international anchors have already set up.
- Flexible pricing and malleable floor layouts.
One Padmore Place features
- An emergency alarm system
- Easy access by both private and public means of transport
- Modern firefighting equipment with fire sensors and overhead water sprinklers
- Promotion of green environment due to sufficient natural light in all offices
- Well defined and safe fire escape routes
- Ample parking with free visitors parking
- Back-up generator
- Borehole
One Padmore Place Rates (Service charge Inclusive)
Rent – Kes. 125/sqft + VAT
Available sizes and prices are;
1422 sqft – Kes. 177,750+VAT
5000 sqft – Kes. 625,000 + VAT
10000 sqft – Kes. 1.25M + VAT
Contact us for a viewing.
Property Id : 18992
Price: KES 100 Psqft
Property Size: 1 302,00 ft2
attic
gas heat
ocean view
wine cellar
basketball court
gym
pound
fireplace
lake view
pool
back yard
front yard
fenced yard
sprinklers
washer and dryer
deck
balcony
laundry
concierge
doorman
private space
storage
recreation
Roof Deck
internet
Solar Water Heating
CCTV Cameras
Access Control
Boundary Wall
Gated Community
Water Feature
Guard House
Guest Parking
Service Charge Inclusive
Swimming Pool
Gym
Address
Schedule a Tour
Mortgage Calculator
Monthly
- Down Payment
- Loan Amount
- Monthly Mortgage Payment
- Property Tax
- Home Insurance
- PMI
- Monthly HOA Fees
Similar Listings
Modern Commercial & Office Spaces for Rent in Malindi at Imadi Mall, Prime Location near Malindi Airport
Malindi, Kilifi, 80200, Kenya Details
2 days ago
🏢 Prime Commercial Shops for Rent – Malindi–Lamu Highway (Opp. Seaview Resort, near Mabeshte Carwash)
Seaview Resort, B8, Mtangani, Malindi, Kilifi, 80200, Kenya Details
2 weeks ago
Grade A Office Space for Sale at YPL Place – Kilimani, Nairobi
Ngong Road, Kilimani sublocation, Kilimani location, Kilimani division, Westlands, Nairobi, 30728, Kenya Details
5 months ago
